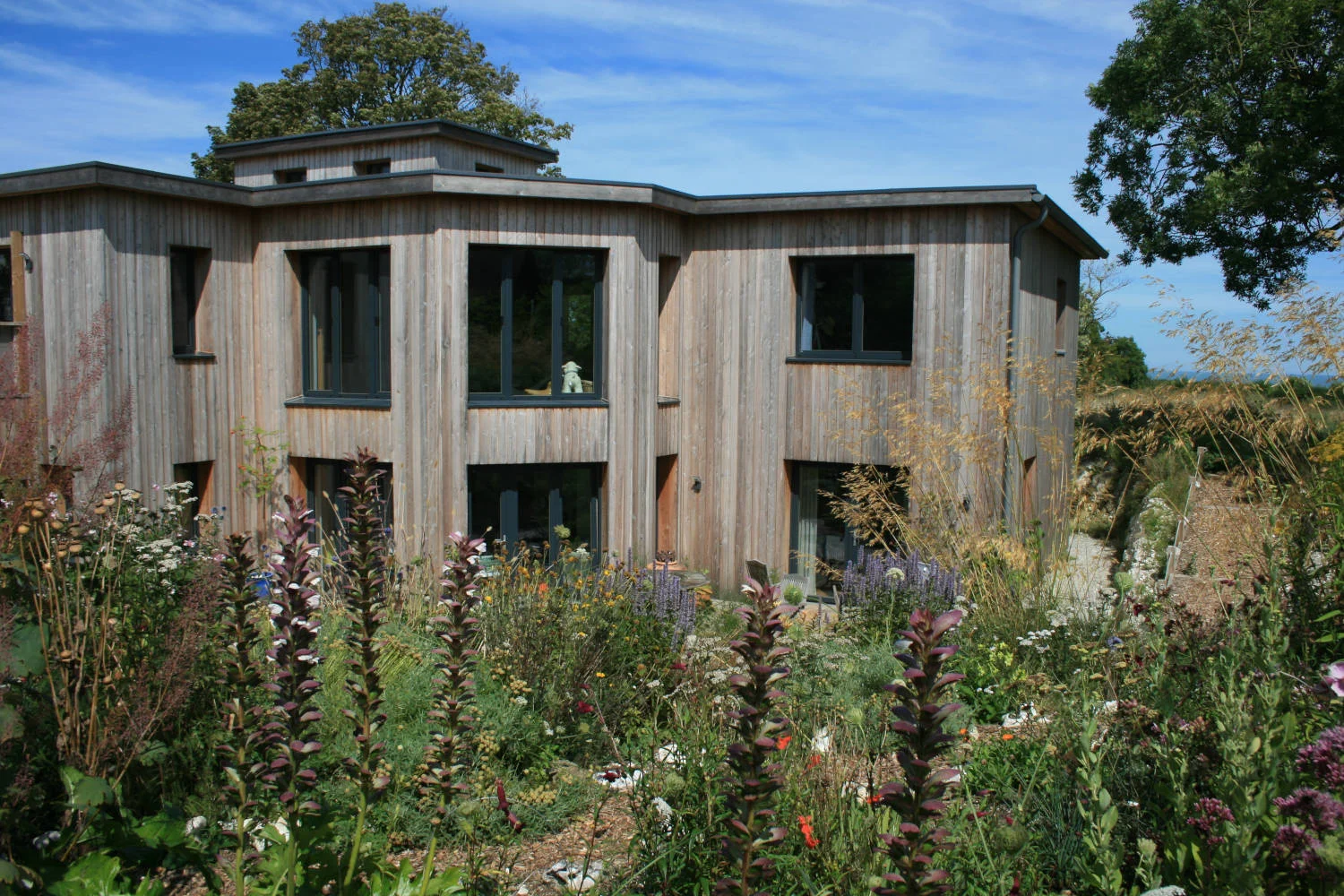Tanglewood Passive House Design
On the same site as Chalkwood this recently completed detached house with 4/5 bedrooms, designed to Passive House Standard uses similar construction methods but with a different response to the clients brief and setting to design the house. From extensive consultation with the planning authority, given the sensitive setting of the AONB (area of outstanding beauty), the lower floor accommodation is set down in an excavated area resembling natural scarps which the owners, through their garden design and landscaping experience, have taken full advantage of in the planting to create a chalk garden and wildflower areas. The central lantern, that models the roof form, brings top light in through a stain glass window to the stair and to the lower ground floor.





