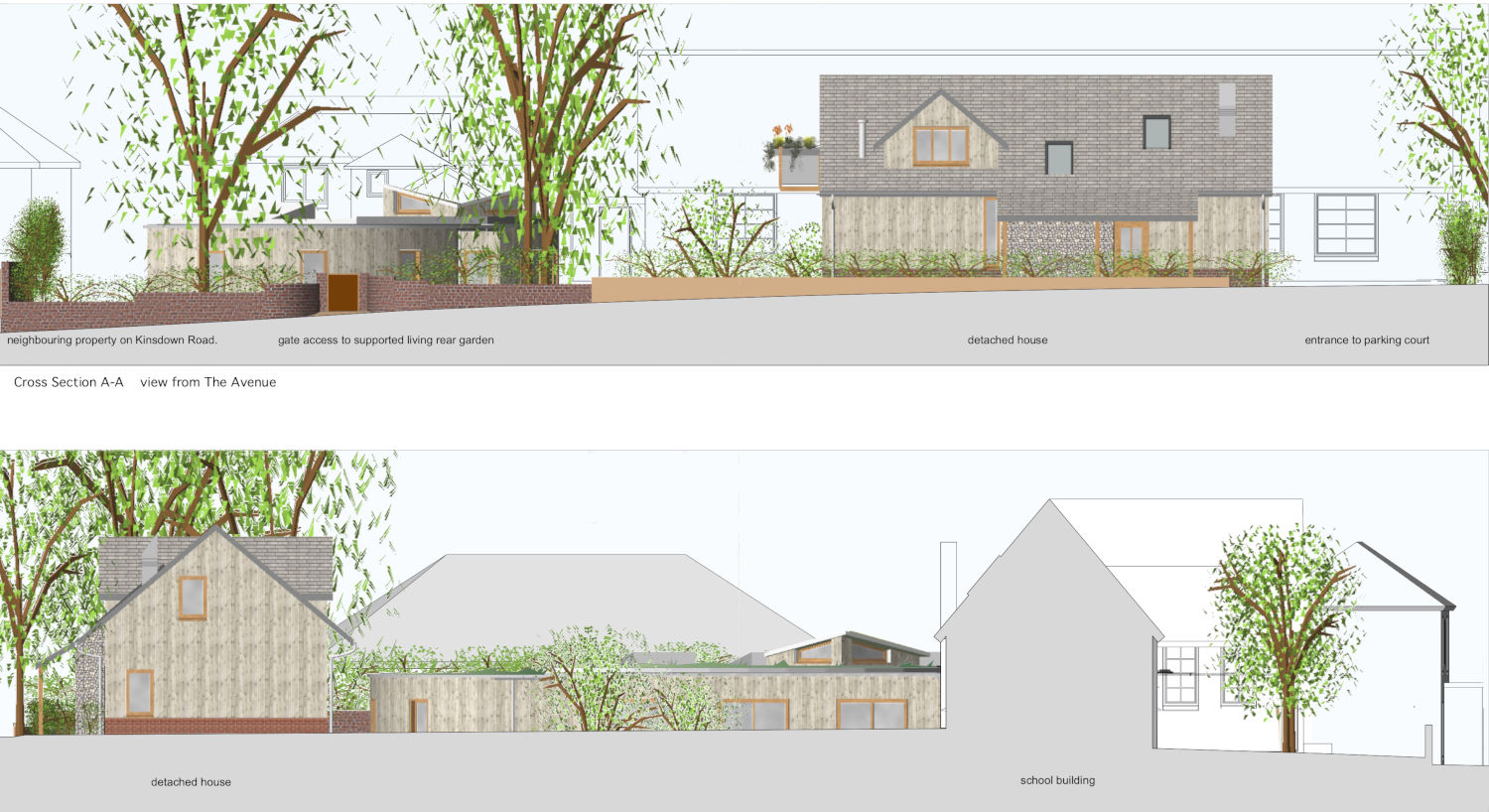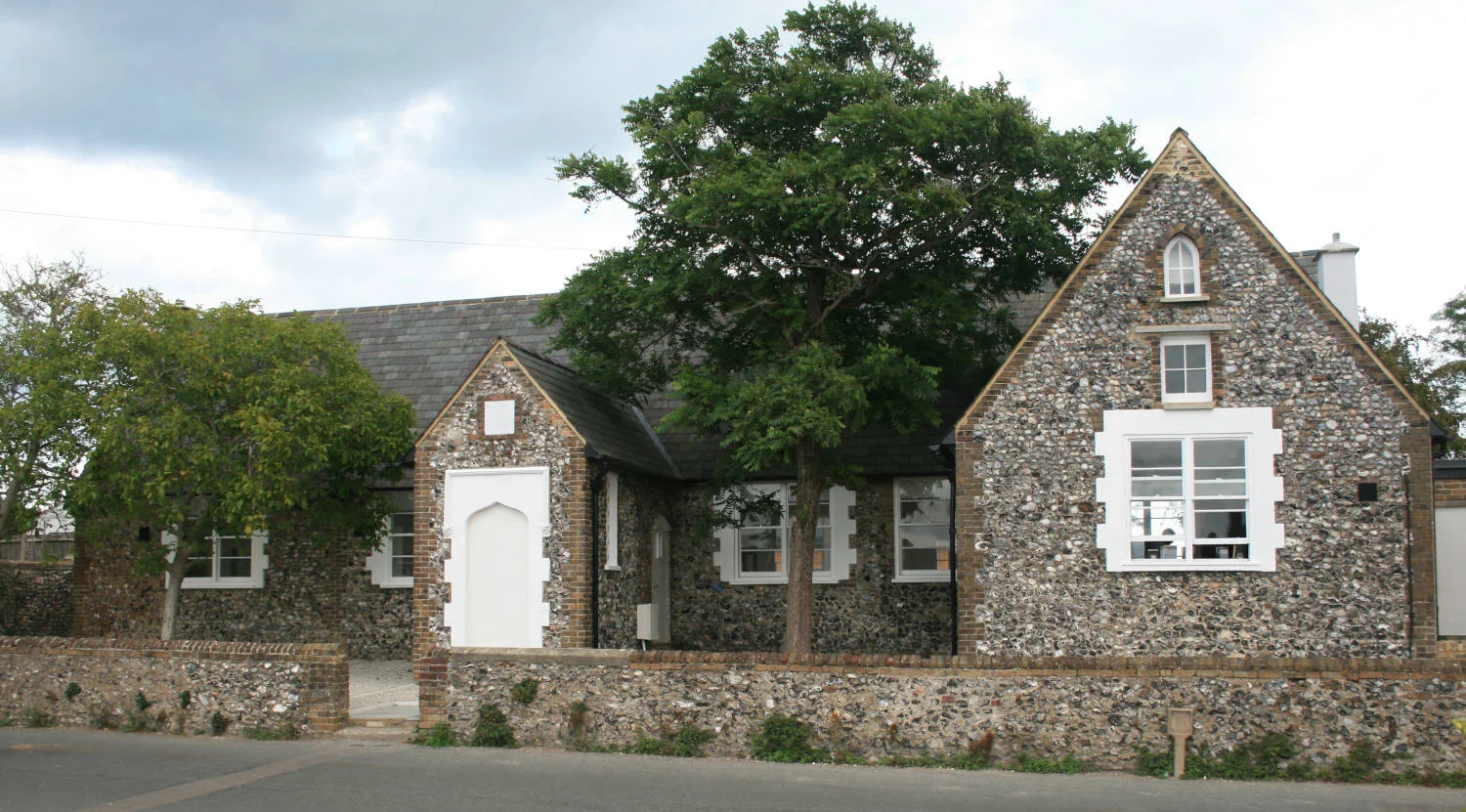Conversion of the former Grade II Listed village school to create 2 no. 2 bed dwellings and a new detached house to the back to form a courtyard whilst in the minimising the impact on the heritage asset and historic setting. The local library occupies part of the school building and as new ramp only and disabled facilities have been provided (previously only had step access and an outside toilet).
The developer is selling the properties to cross subsidise the building of the supported living scheme. For more details see the development page.
The use of calcium silicate board and vapour permeable barrier to allow the sold flint wall to breather which with the MVHR heat exchange ventilation avoids condensation problems







